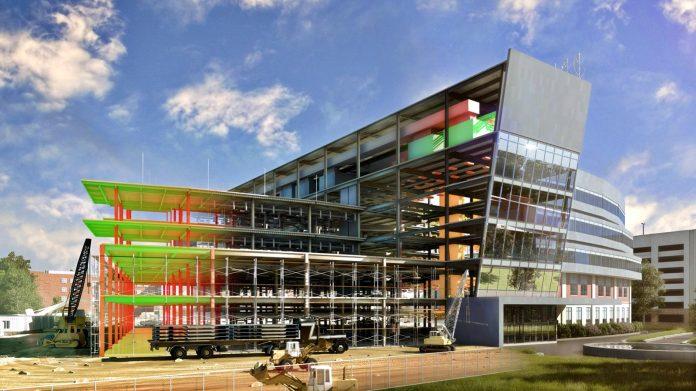Thanks to various technological advancements through the years, many industries today have significantly improved their performance and efficiency, as well as the quality of their products and services. In construction, one worth mentioning is scan to Building Information Modeling (BIM) or scan to BIM. Because of how crucial accurate and precise measurements is in creating models, using BIM modeling can help with enhancing workflow for project completion.
An overview
In construction projects, coming up with a model that displays real-world conditions is crucial for design, assessment, evaluation, and quality control. This is when the scan to BIM process becomes valuable. Because it uses special software and hardware, such as 3D BIM software and a laser scanner, it allows for the construction of an accurate and precise digital representation of a building. Whether functional attributes or physical features, it provides a real-world context of the project, taking modeling to another level. It has been tested and proven to be valuable to engineers, architects, surveyors, general contractors, and other professionals in the Architecture, Engineering, and Construction (AEC) industry.
Stages of the scan to BIM modeling process
As the demand for better-designed and constructed structures continues to increase, the AEC sector also continues to make good use of BIM technology to meet it. The following are the different stages of the BIM scanning process:
Determining the project requirements
The first stage is the identification of the requirements of the project. You decide about how detailed you would like your 3D model to be. From common building elements to non-geometric attributes, you need to make it clear from the very beginning so that the next steps can be planned and laid out. If you want a high level of accuracy, you can prepare the appropriate software and hardware to get it done. Bear in mind that with higher accuracy, you can get a model with higher reliability. However, you should expect a higher price tag too.
Scan planning
The second stage is the planning of the scanning process. It involves multiple steps, including choosing the scanning devices to be used and deciding the optimal scanning locations. It also entails finding a qualified and reliable operator who can carry out the necessary tasks and meet the level of accuracy asked of the project.
3D laser scanning
The next stage is the actual scanning. To start, evaluation, verification, and inspection of the site are conducted. Geo-image referencing is also done. Then, with the project requirements in mind, both the interior and exterior parts of the structure are captured using a 3D laser scanner and other laser scanning instruments. The point cloud scan ensures that the structure is scanned as comprehensively as possible for an accurate representation.
BIM 3D modeling
In this stage, all point cloud data is collected and deciphered. These are then imported into scanning software to start the 3D modeling process. The building elements and non-geometric attributes determined in the beginning are used for the as-built BIM reconstruction.
Quality control
The final stage includes quality control measures such as reviewing the model to eliminate any errors, checking that the standards are met, verifying that the client’s requirements are followed, removing irrelevant plans, and purging/auditing files.
Key benefits
There are several reasons why those in the AEC sector have welcomed 3D laser scanning in their construction operations. Below are some important benefits they get from it:
- Highly reliable – Because it collects scan data using modern and advanced tools, accuracy and precision are top-notch. Its 3D models are much more reliable and higher in quality than those made using older, more traditional techniques.
- Cuts costs – Another advantage of highly accurate and precise scan data is the prevention of errors and mistakes that can cost clients a lot of money if not spotted right away.
- Risk prevention – The risk of having faulty building components and features can be avoided, thanks to the accurate and precise scan data used to create the 3D model.
- Enhanced collaboration – Those working on the project can share, access, and relay important information more easily. With better communication and transparency, collaboration across teams is improved.





